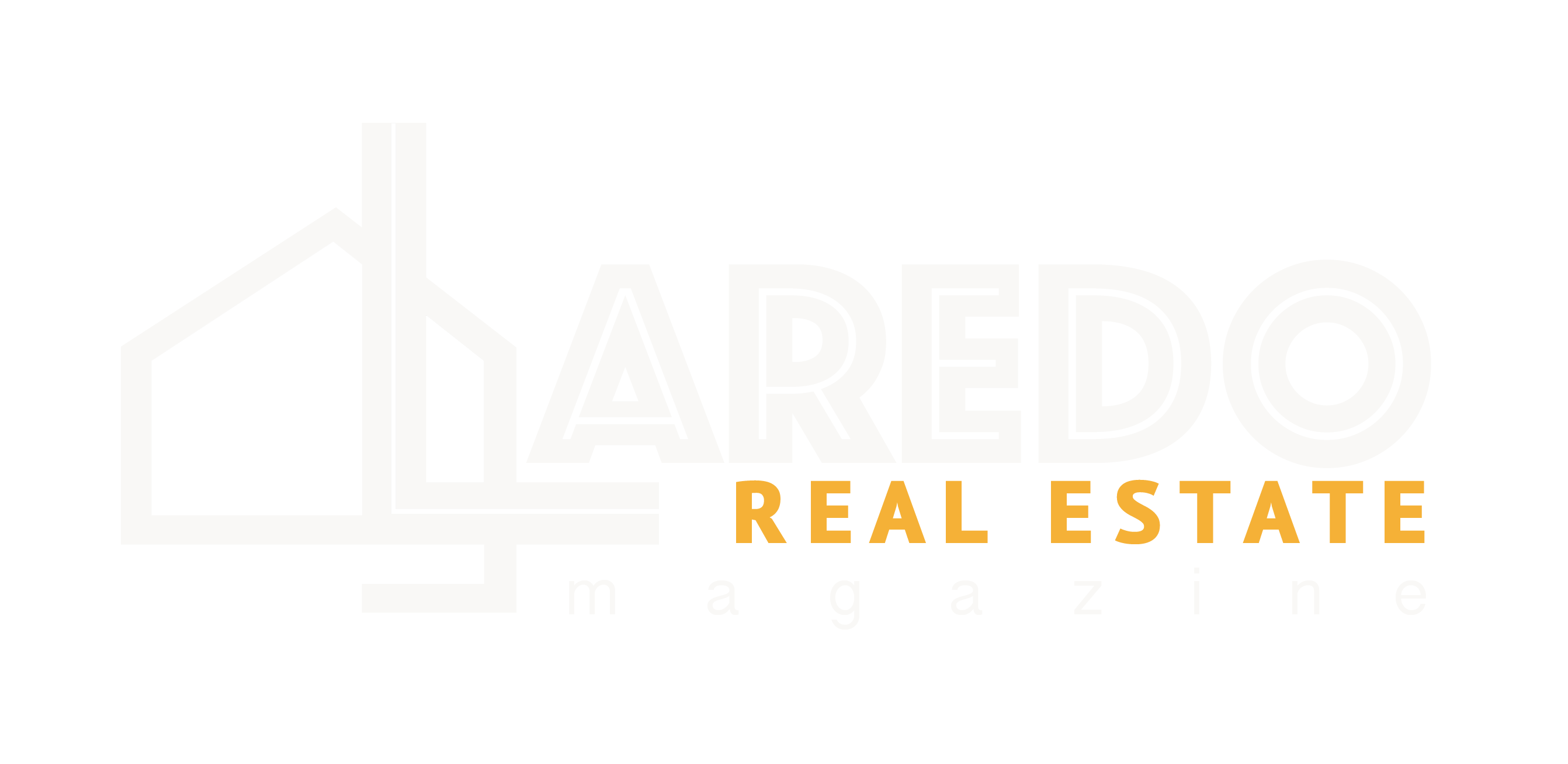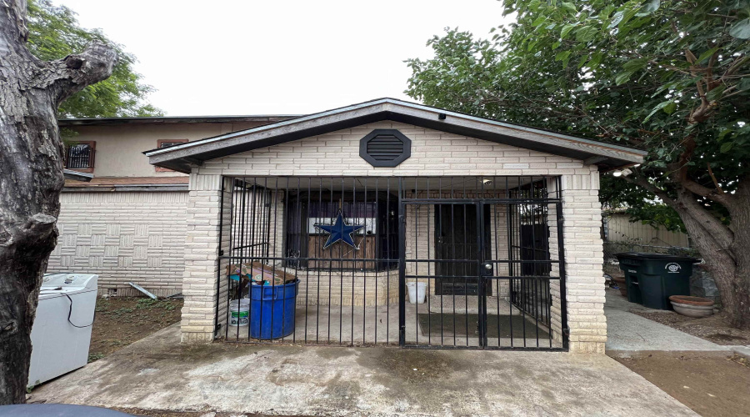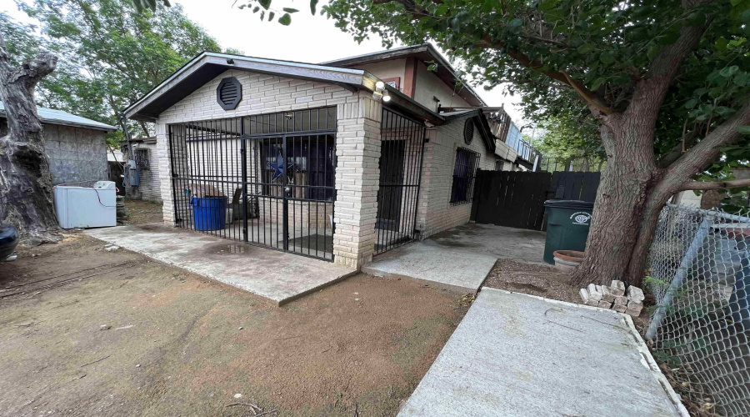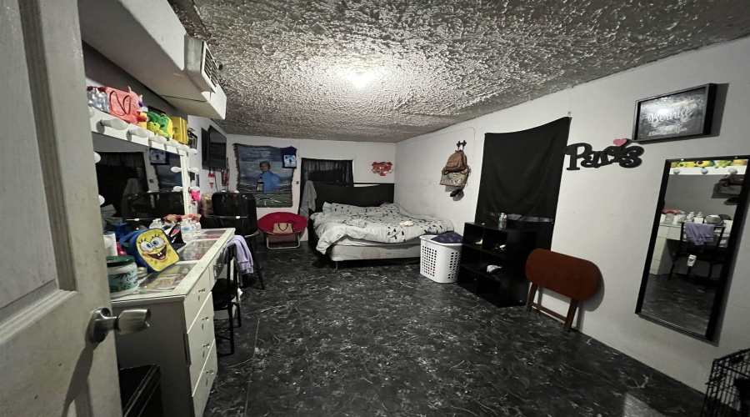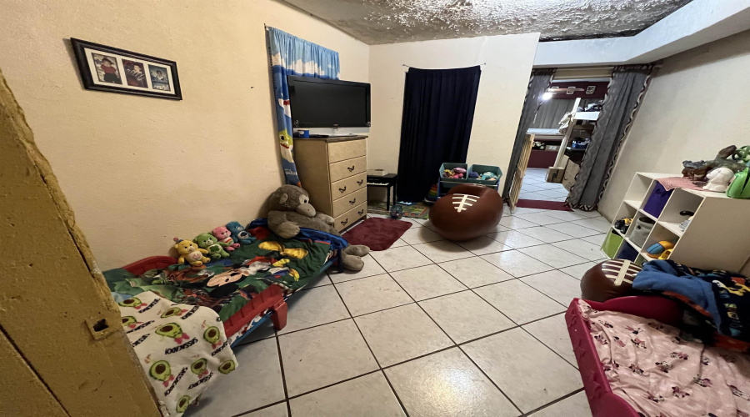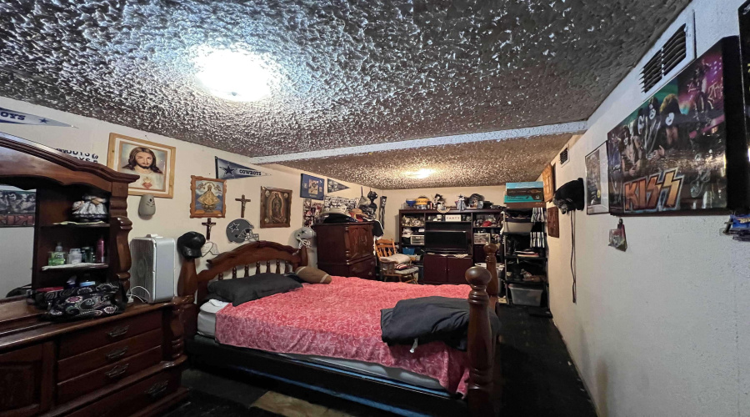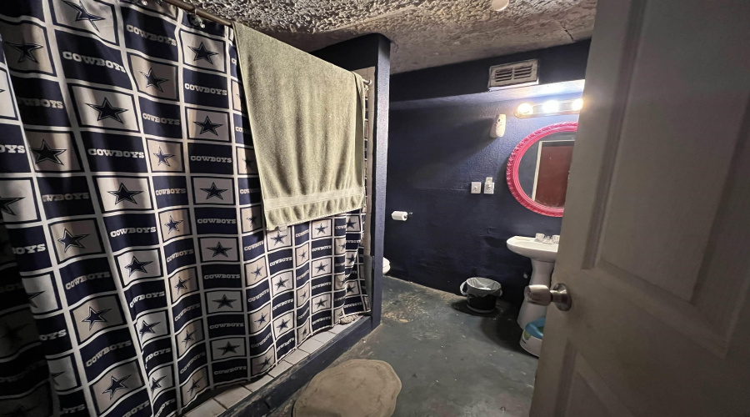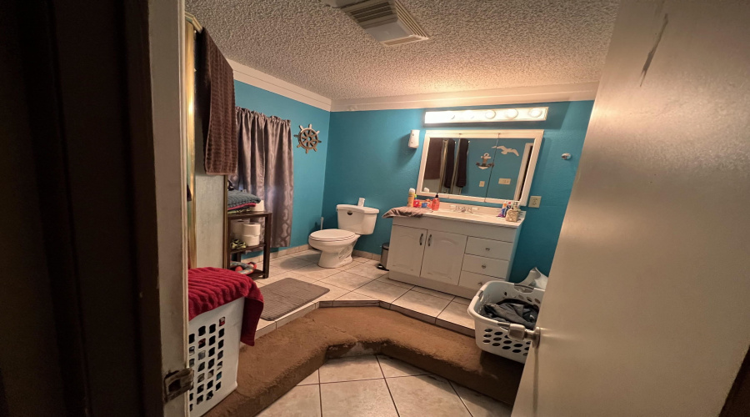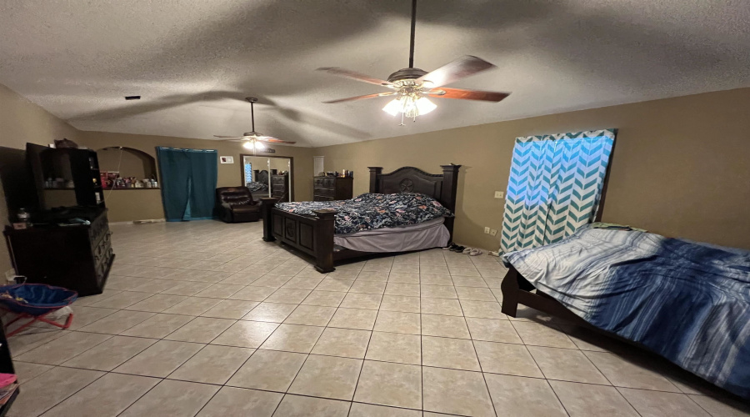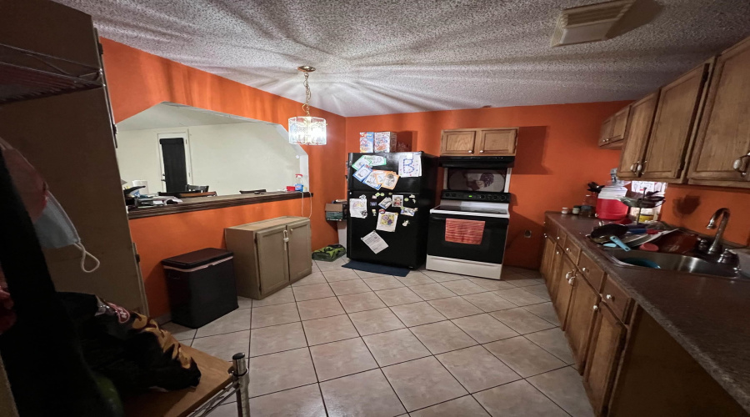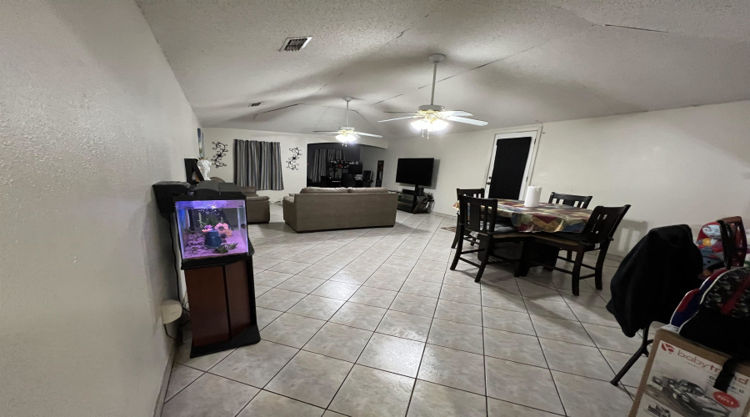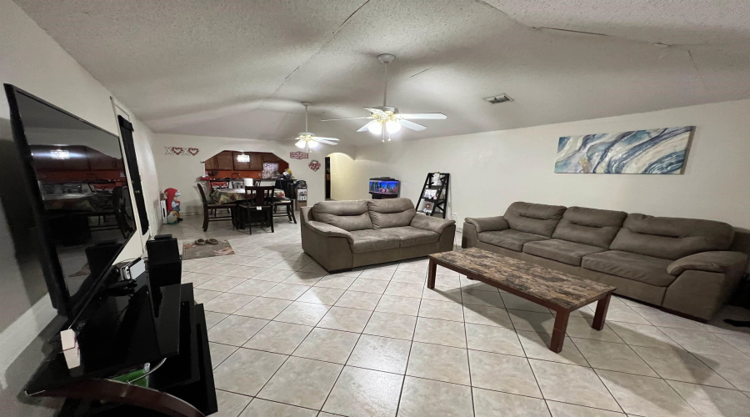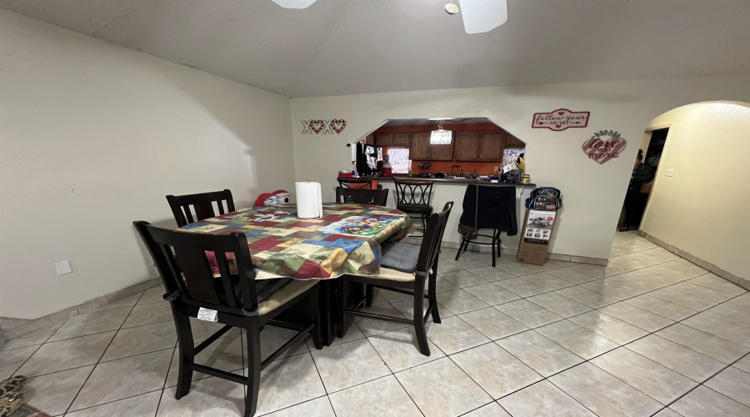Property Description
Investors delight! Downstairs area is 3/1 and separate upstairs area is 2/1. Kitchens in both areas with dining areas. Close to main thoroughfares and highways for shopping and restaurant access. Great opportunity is waiting for you!
Features
: Central electric
: Central electric
: Completely fenced, Chain link
: Rear
: Composition shingle
Address Map
US
TX
LAREDO
78040
415 W San Jose St
W100° 30' 1.9''
N27° 31' 42.8''
MLS Addon
Single family residential
1
25
Lisd
No
Yes
No
Uisd-muller
Uisd-united
Uisd-united
No
: 2 story
: Brick veneer & other
: Electric
: Public water
: Sewer connection
: Cable tv, Overhead utilities
: Slab
: Cable tv, None
: Tile
: Kitchen/dining combo, Formica
: Concrete drive
: Cash, Conventional
: At closing & upon funding
: Tenant occupied, Showingtime scheduling
: Walk-in closet, Washer & dryer hookups
Veronika
Ramirez
JVR LEGACY GROUP
Residential
415 W San Jose St, LAREDO, Texas 78040
5 Bedrooms
2 Bathrooms
2,618 Sqft
$130,000
Listing ID #20231695
Basic Details
Property Type : Residential
Listing Type : For Sale
Listing ID : 20231695
Price : $130,000
Bedrooms : 5
Rooms : 8
Bathrooms : 2
Square Footage : 2,618 Sqft
Year Built : 1994
Lot Area : 3,192 Sqft
Price/SqFt : $50
Sq Ft Office Area : 0
Sq Ft Warehouse : 0
Total Square Footage : 0 Sqft
Agent info


Laredo Real Estate Magazine
6501 Arena Blvd. #110
Mortgage Calculator
Contact Agent

