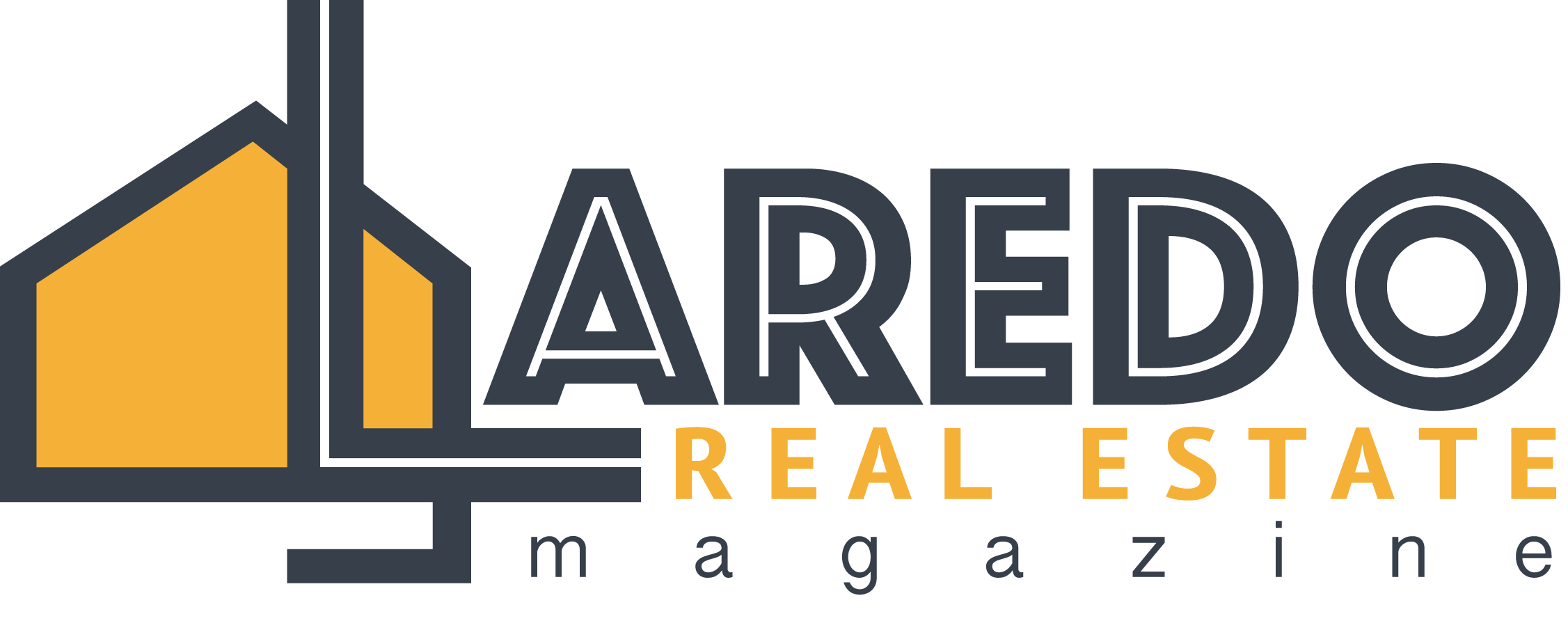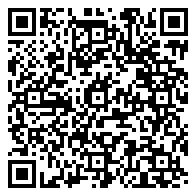


Credit application and sheriff’s background check and more* This 2bed/2.5bath/dbl garage floor plan offers spacious living areas, modern living and convenient access to shopping, IH-35, & more! Call today for your private showing!

Residential
2,153 Sqft - 409 Shiloh Dr, LAREDO, Texas 78045
Basic Details
Property Type:
Residential
Listing Type:
For Rent
Listing ID:
20254639
Price:
$1,600
Bedrooms:
2
Rooms:
6
Bathrooms:
2
Half Bathrooms:
1
Square Footage:
2,153 Sqft
Year Built:
2014
Lot Area:
3,128 Sqft
Price/SqFt:
$1
Sq Ft Office Area:
0 Sqft
Sq Ft Warehouse:
0 Sqft
Total Square Footage:
0 Sqft
Features
Heating System:
Central Electric
Cooling System:
Central Electric
Fence:
Completely Fenced, Wood, Wrought Iron Fence
Fireplace:
No
Patio/Porch/Deck:
Balcony
Roof:
Flat
Parking:
Double Attached
Address Map
Country:
US
State:
TX
County:
WEBB
City:
LAREDO
Zipcode:
78045
Street:
409 Shiloh Dr
Longitude:
W100° 30' 38.5''
Latitude:
N27° 35' 14.8''
MLS Addon
Type:
Condo/townhouse
Approx Age:
6
School District:
UISD
Pets Y/N:
No
Condo Association Y/N:
No
HOA - Y/N:
No
Short Sale Y/N:
No
Unit #:
8
STYLE:
2 story
CONSTRUCTION:
Stucco, Frame
WATER HEATER:
Electric
WATER:
Public Water
SEWER:
Sewer Connection
UTILITIES:
Underground Utilities
ATTIC:
Access Only
FOUNDATION:
Slab
ELECTRONIC FEATURES:
Internet available, Cable tv wiring
APPLIANCES:
Refrigerator, Range, Dishwasher
FLOORS:
Tile
KITCHEN FEATURES:
Kitchen/Dining Combo, Island, Custom
LOCATION DESCRIPTION:
No
DRIVEWAY:
Concrete drive
FINANCING OFFERED:
Cash
POSSESSION:
At closing & upon funding
SHOWING INSTRUCTIONS:
Lockbox, Vacant, Call la appointment, Showingtime scheduling
AMENITIES:
Large Master Bedroom, Walk-In Closet, Washer & Dryer Hookups
LA1Agent First Name:
Elijah
LA1Agent Last Name:
Nora
LO1Office Name:
Gabali Realty

Agent Info


Laredo Real Estate Magazine
6501 Arena Blvd. #110
-

