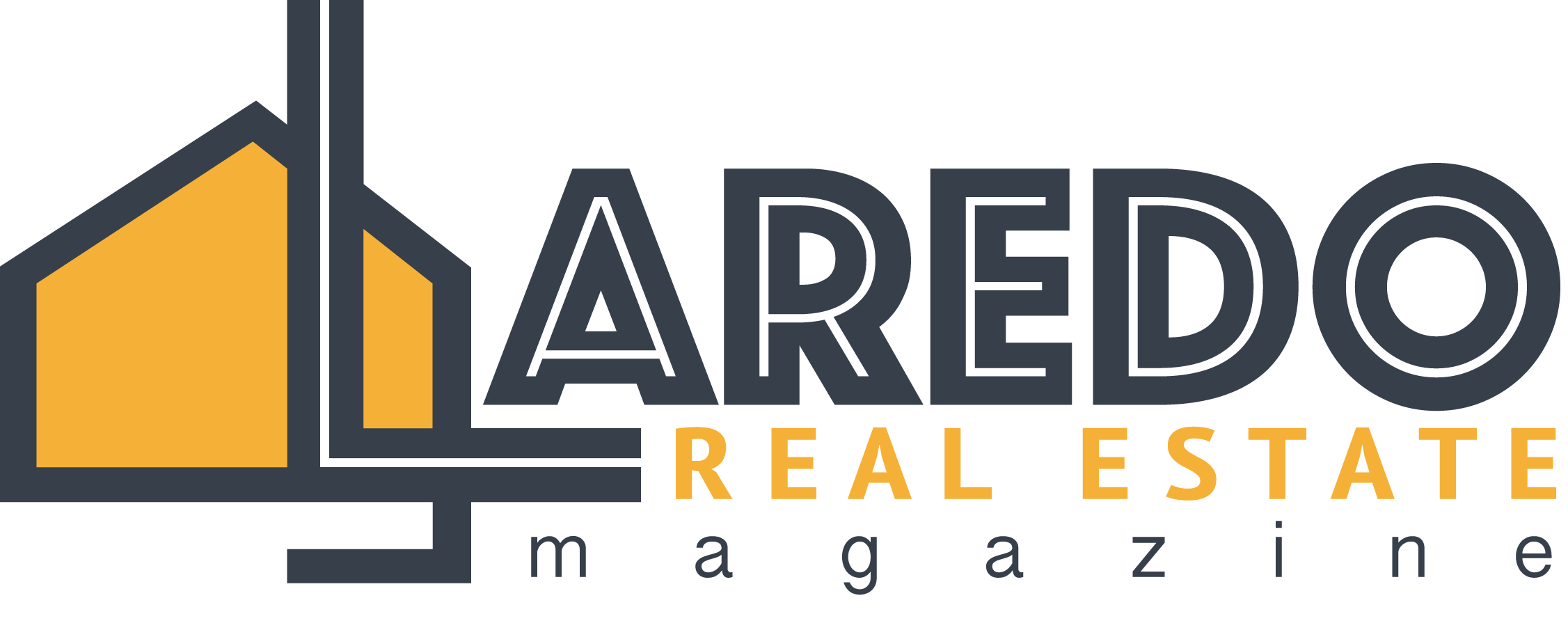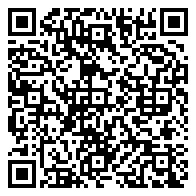Experience the unparalleled charm of South Texas ranch living at 382 San Juan Rd. Set amidst serene countryside, this remarkable estate seamlessly blends refined luxury with rustic elegance, offering sweeping landscapes and exquisitely crafted living spaces. Designed for those who value both beauty and functionality in an idyllic setting, this 35-acre ranch provides ample room for outdoor pursuits and future expansion.

Residential
6,500 Sqft - 382 San Juan Rd, Laredo, Texas 78045
Basic Details
Property Type:
Residential
Listing Type:
For Sale
Listing ID:
20244365
Price:
$3,295,000
Bedrooms:
3
Rooms:
7
Bathrooms:
3
Half Bathrooms:
1
Square Footage:
6,500 Sqft
Year Built:
2021
Lot Area:
1,526,340 Sqft
Price/SqFt:
$507
Sq Ft Office Area:
0 Sqft
Sq Ft Warehouse:
0 Sqft
Total Square Footage:
0 Sqft
Features
Heating System:
Central Electric
Cooling System:
Central Electric
Fence:
Completely Fenced, Combination, Masonry, Stone, Wrought Iron Fence
Fireplace
Patio/Porch/Deck:
Front, Rear, Patio
Roof:
Metal roof
Parking:
Double Attached
Address Map
Country:
US
State:
TX
County:
WEBB
City:
Laredo
Zipcode:
78045
Street:
382 San Juan Rd
Longitude:
W100° 31' 38.4''
Latitude:
N27° 48' 10.4''
MLS Addon
Type:
Single family residential
Status Detail:
1
Approx Age:
1
School District:
UISD
Pets Y/N:
No
Condo Association Y/N:
Yes
HOA - Y/N:
Yes
Elementary School:
Uisd-muller
Middle School:
Uisd-united
High School:
Uisd-united
Single Family HOA Fee:
$245
Short Sale Y/N:
No
Virtual Tour:
STYLE:
1 story
CONSTRUCTION:
Hardy plank, Brick
WATER HEATER:
Electric, Gas, Propane
WATER:
Private well
SEWER:
Septic tank
UTILITIES:
Underground Utilities, Cable TV, Gas Line, Propane tank
ATTIC:
Storage, Floored, Finished, Permanent stairs
FOUNDATION:
Slab
ELECTRONIC FEATURES:
Alarm System, Internet available, Satellite system, System controller, Automated lighting, Surround sound, Audio/video wiring, Computer network, Cameras
APPLIANCES:
Refrigerator, Range, Dishwasher, Microwave built-in, Cook top, Electric air filter, Double oven, Freezer, Humidifier, Washer
FLOORS:
Tile, Porcelain
KITCHEN FEATURES:
Kitchen/Dining Combo, Island, Granite, Ceiling Fan, Custom
LOCATION DESCRIPTION:
Home Owner, Lake privileges
DRIVEWAY:
Concrete drive, Asphalt drive
FINANCING OFFERED:
Cash, Conventional, Va, Fha, Jumbo loan
POSSESSION:
At closing & upon funding
SHOWING INSTRUCTIONS:
Call lo appointment, Call la appointment, Occupied, La must accompany, Restricted hours, Restricted days, Tenant occupied
AMENITIES:
Large Master Bedroom, Master bath spa, Walk-In Closet, Rec room, Dining Room, Sprinkler System Front, Great room, Water softener, R.o. water, Guest house, Maids quarters, In law quarters, Workshop, Separate apartment, Washer & Dryer Hookups
LA1Agent First Name:
Juan
LA1Agent Last Name:
Gonzalez
LO1Office Name:
Weichert Realtors-Nash & Associates

-