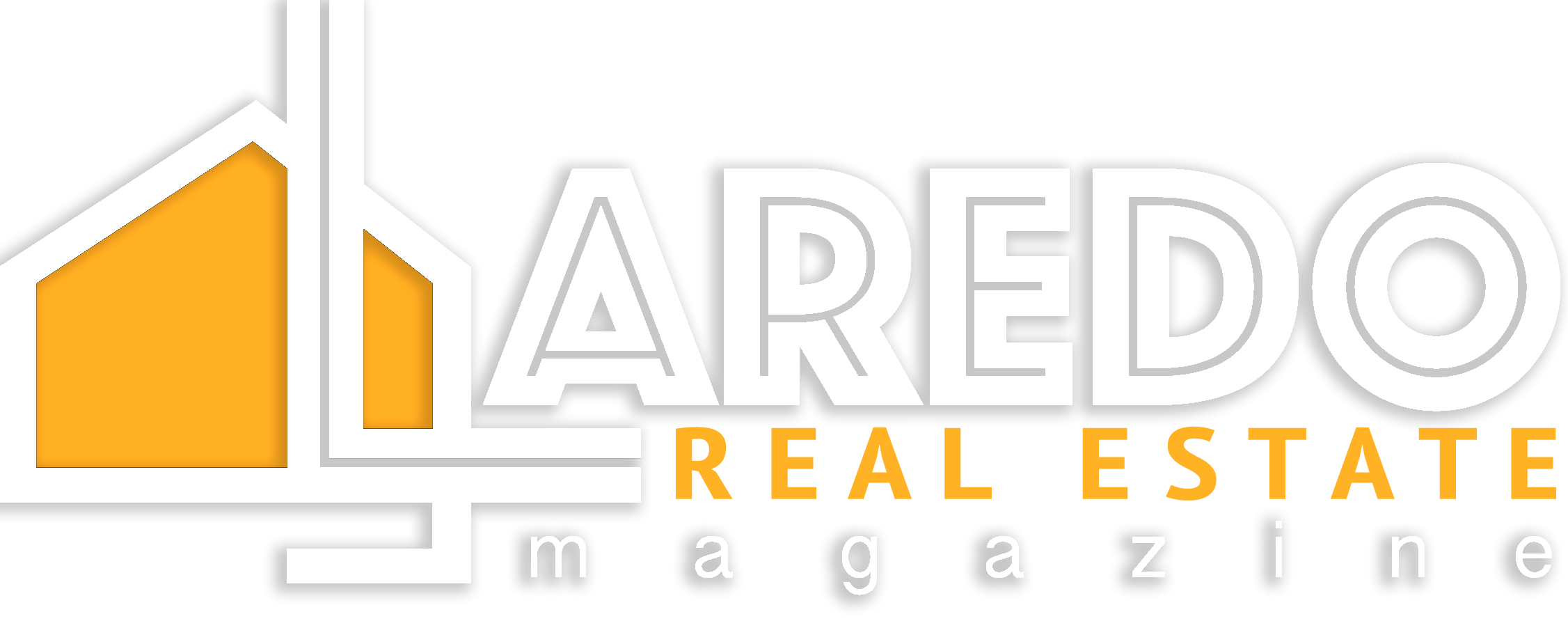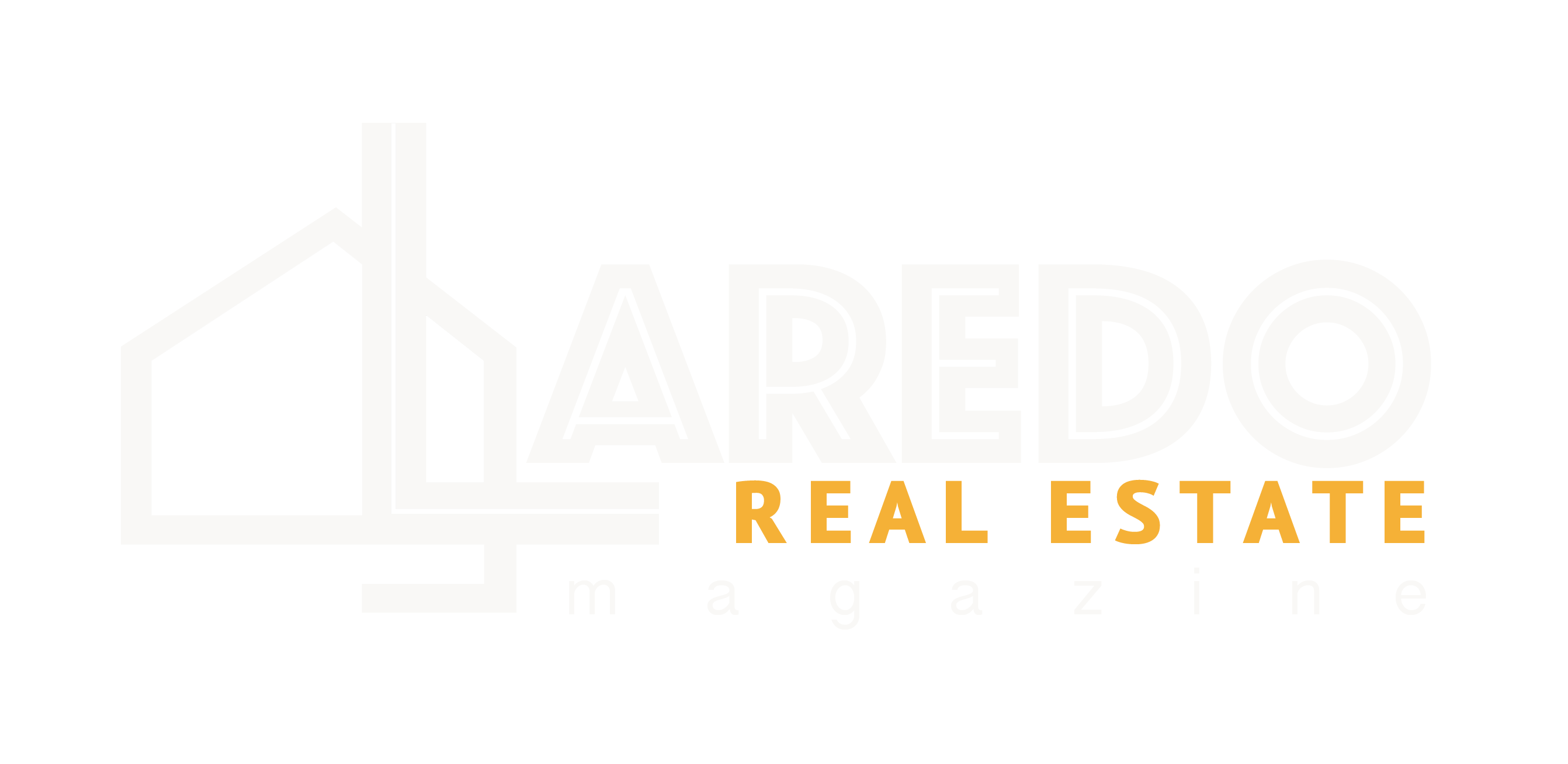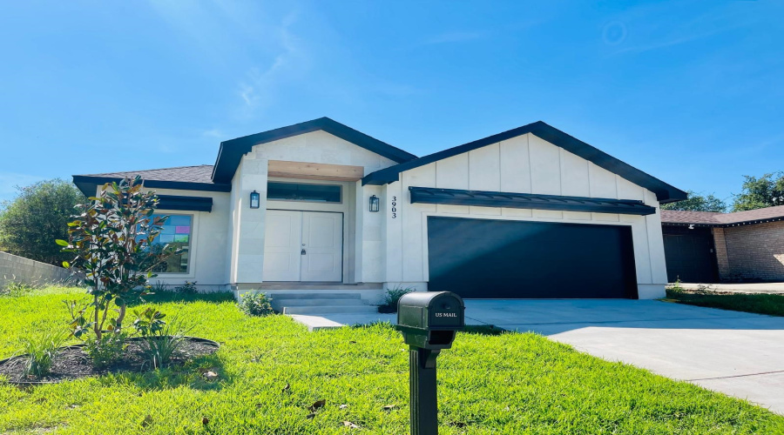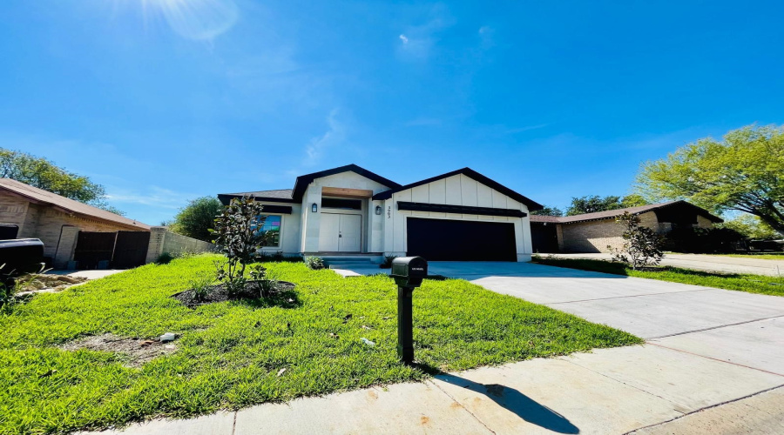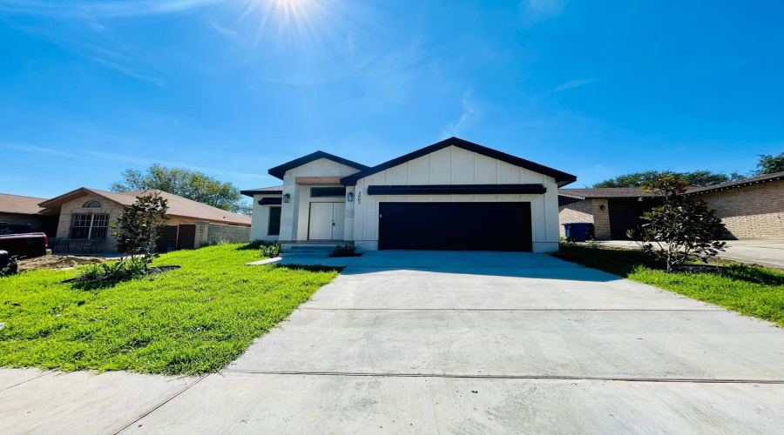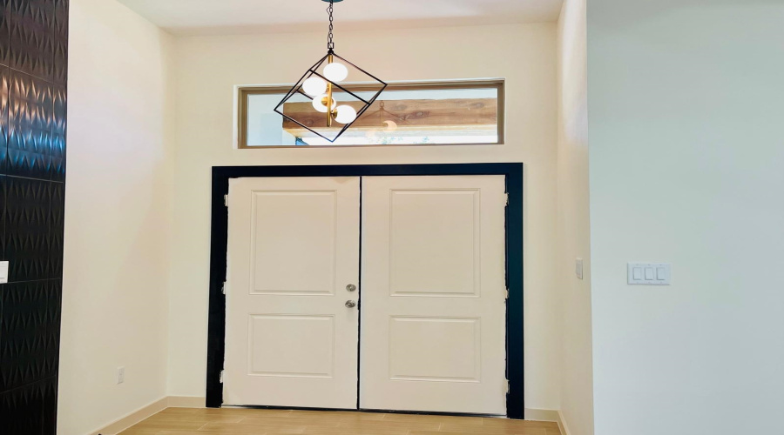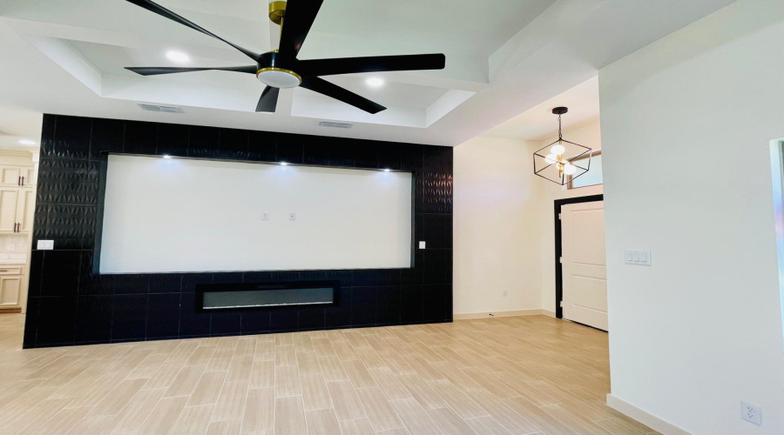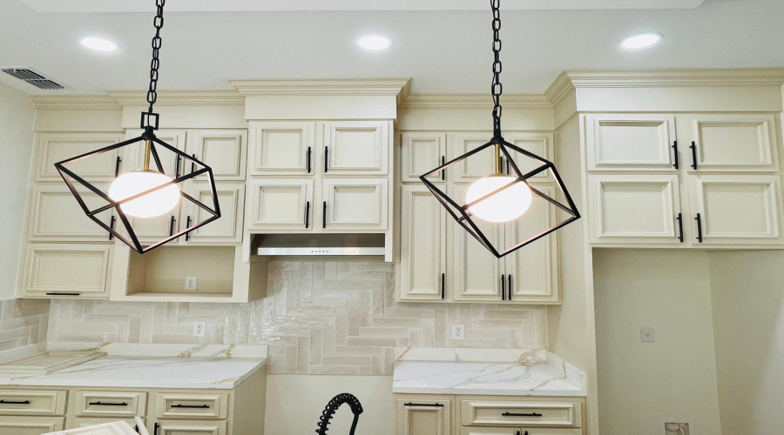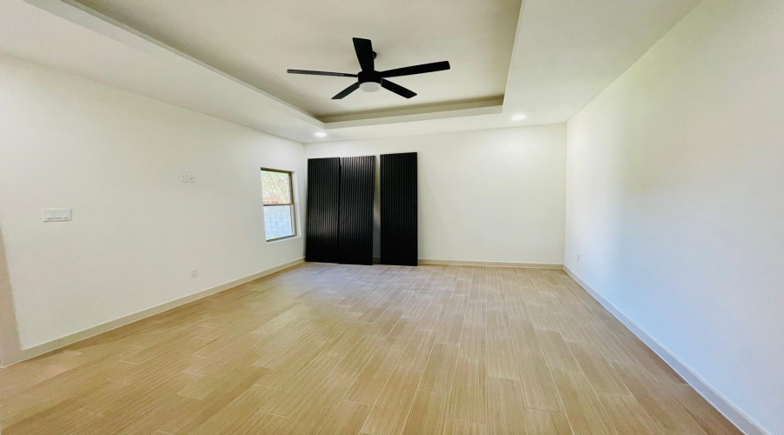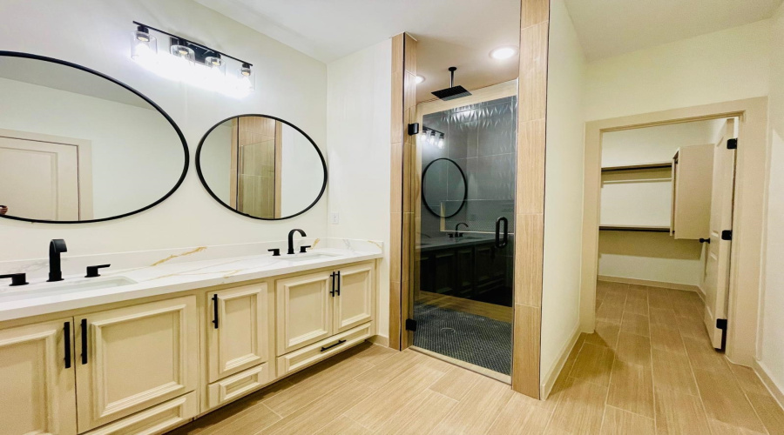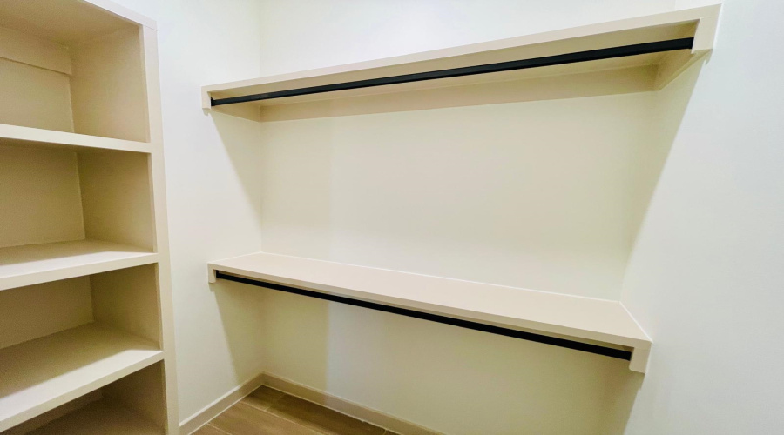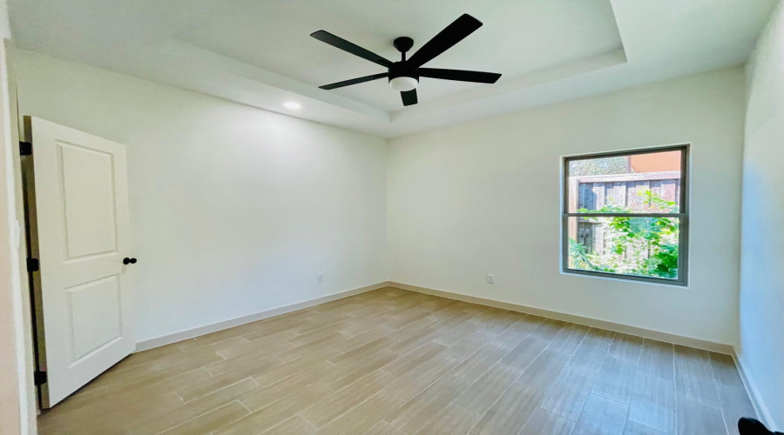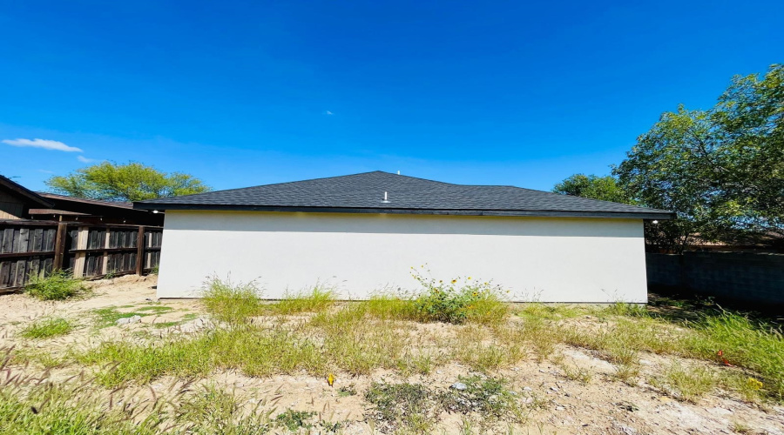Property Description
Fall in love with this 4-bed, 2.5-bath modern farmhouse — where luxury meets laid-back charm! Featuring high-end kitchen details, designer ceilings, and a spacious open layout, this home is built to impress. Enjoy cozy evenings on your covered patio and stylish living in every room. With a 2-car garage and attention to detail throughout, this one’s a showstopper!
Features
: Central Electric
: Central Electric
: Wood, Combination, Masonry, Partial Fenced
: No
: Front, Side
: Composition shingle
: Double Attached
Address Map
US
TX
WEBB
LAREDO
78046-0000
3903 Aguascalientes
W100° 32' 53.1''
N27° 28' 49.1''
MLS Addon
Single family residential
UISD
No
No
: 1 story
: Stucco, Stucco & other, Stone
: Electric
: Public Water
: Sewer Connection
: Underground Utilities
: Access Only
: Slab
: No
: No
: Tile
: Island, Ceiling Fan, Quartz
: No
: Concrete drive
: Cash, Conventional, Va, Fha
: At closing & upon funding
: Lockbox, Vacant, Show anytime, Showingtime scheduling
: Large Master Bedroom, Walk-In Closet, Sprinkler System Front, Washer & Dryer Hookups
Iris
Diaz De Leon
Zion Realty Team, LLC
Residential
3903 Aguascalientes, LAREDO, Texas 78046-0000
4 Bedrooms
2 Bathrooms
1,930 Sqft
$325,000
Listing ID #20254543
Basic Details
Property Type : Residential
Listing Type : For Sale
Listing ID : 20254543
Price : $325,000
Bedrooms : 4
Rooms : 6
Bathrooms : 2
Half Bathrooms : 1
Square Footage : 1,930 Sqft
Year Built : 2025
Lot Area : 6,003 Sqft
Price/SqFt : $168
Sq Ft Office Area : 0 Sqft
Sq Ft Warehouse : 0 Sqft
Total Square Footage : 0 Sqft
Agent info


Laredo Real Estate Magazine
6501 Arena Blvd. #110
Mortgage Calculator
Contact Agent
