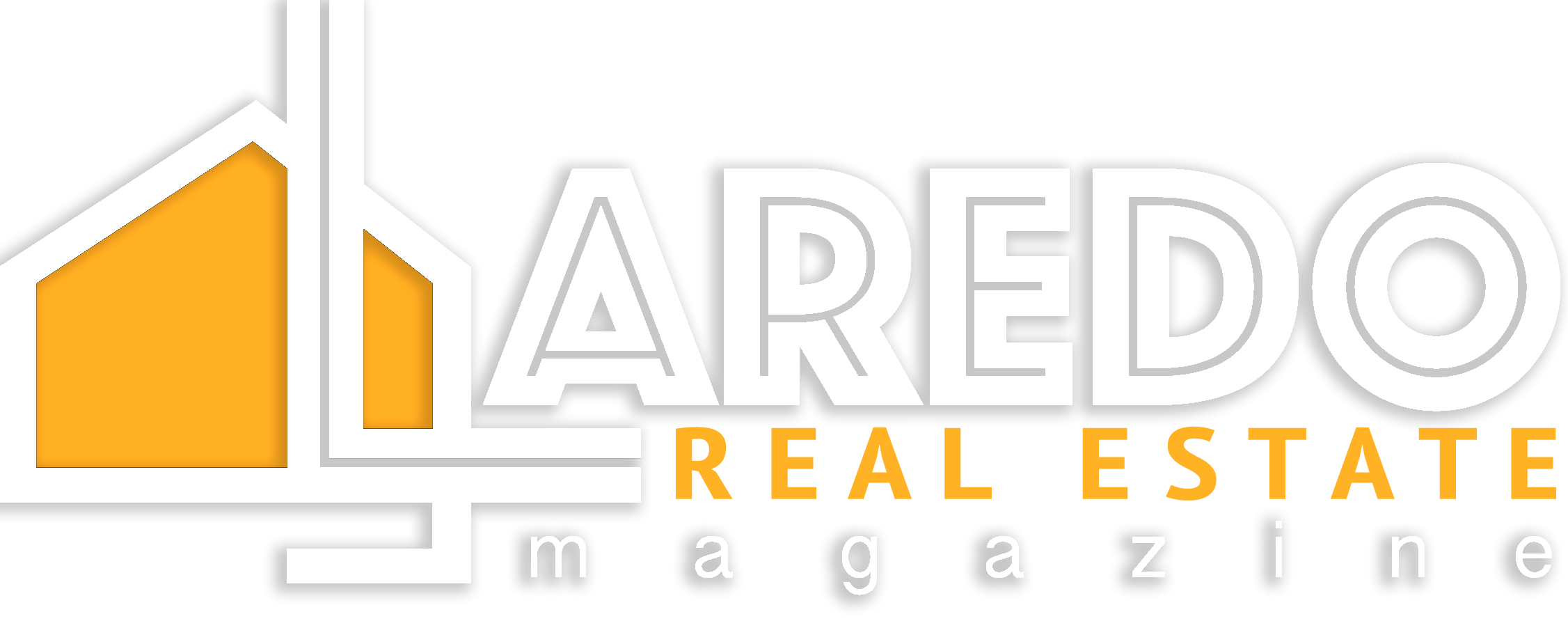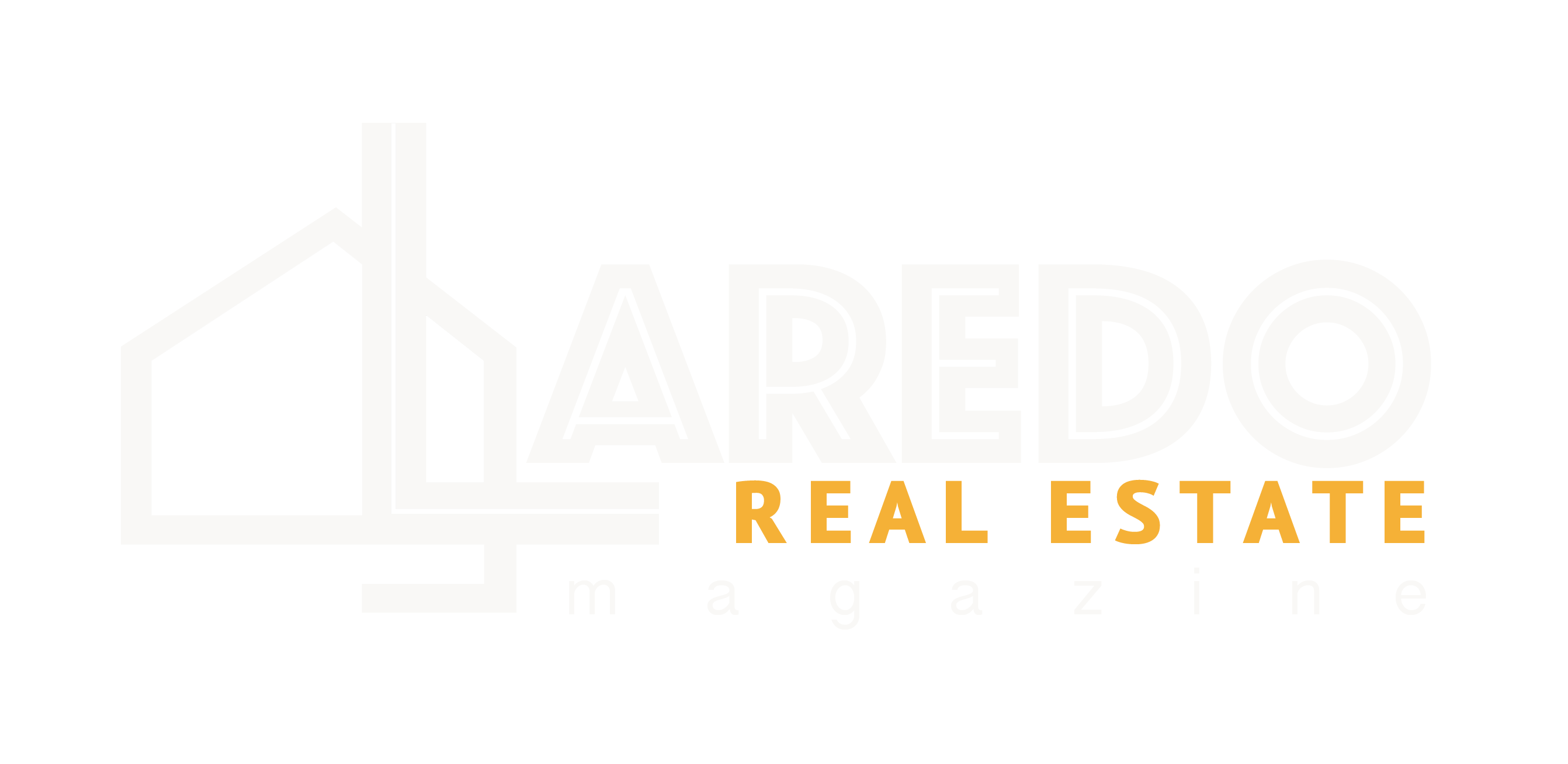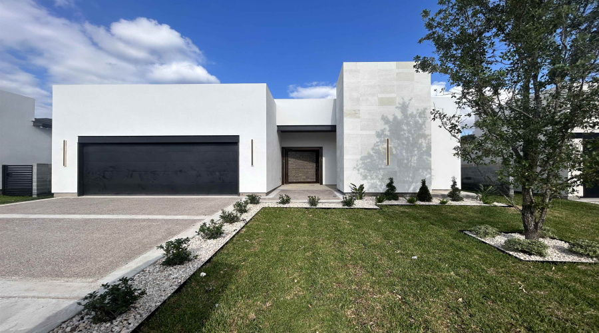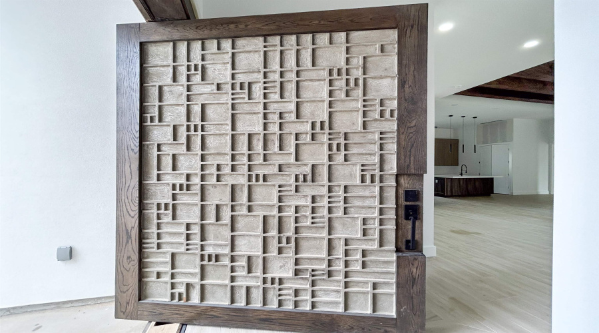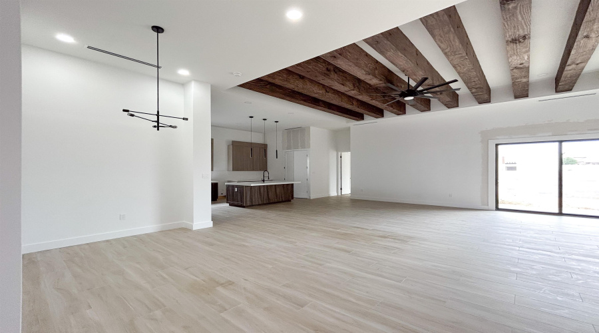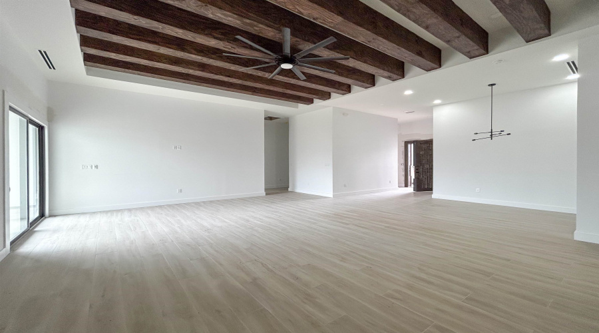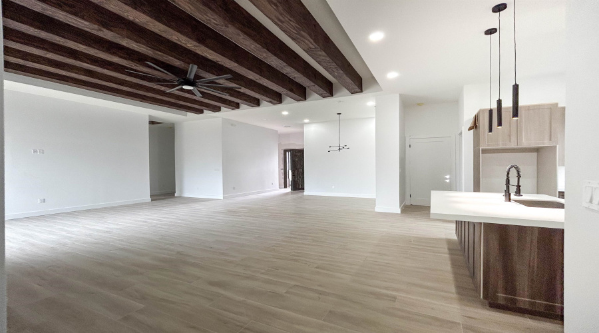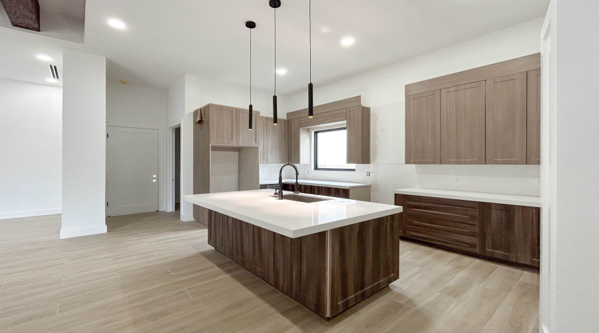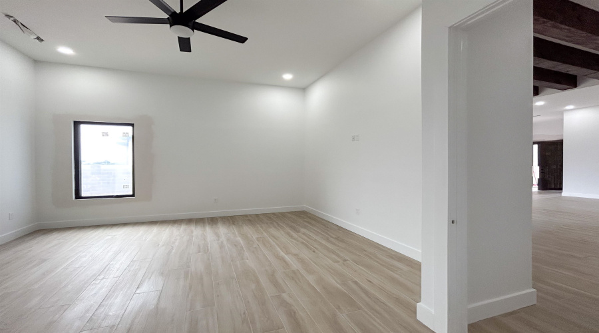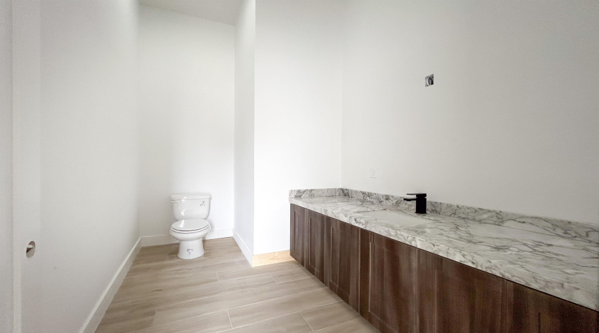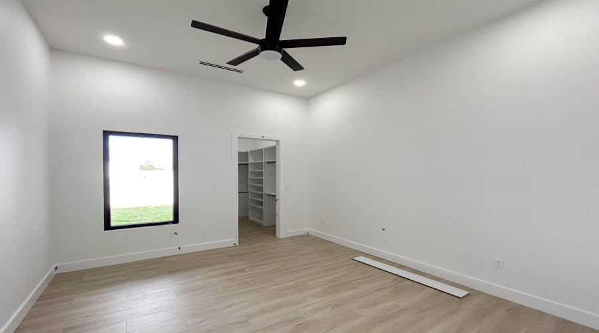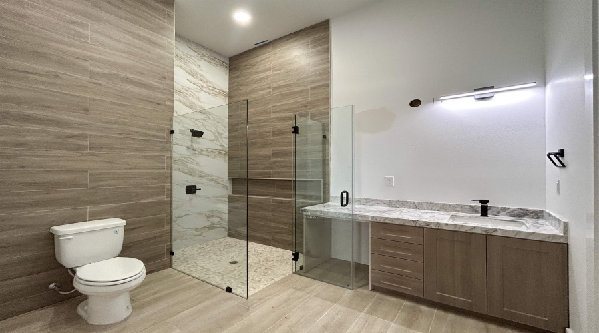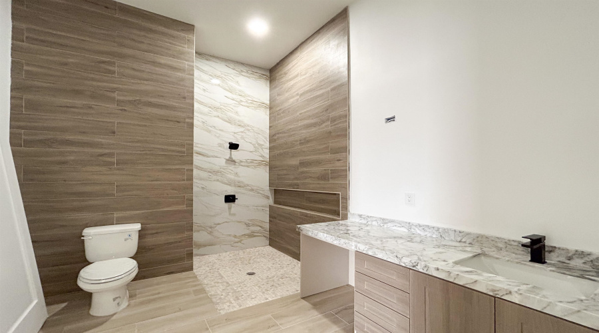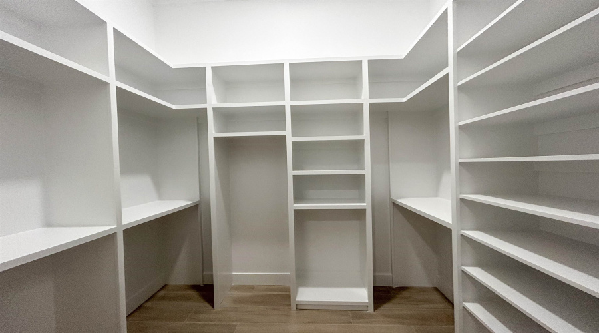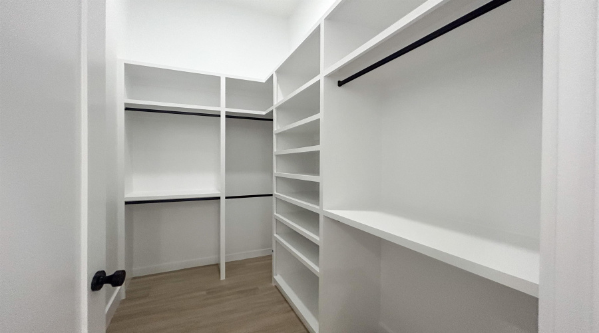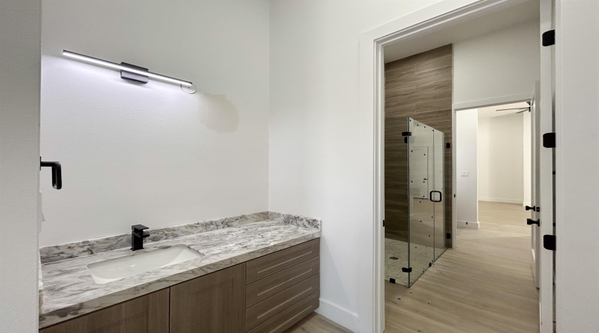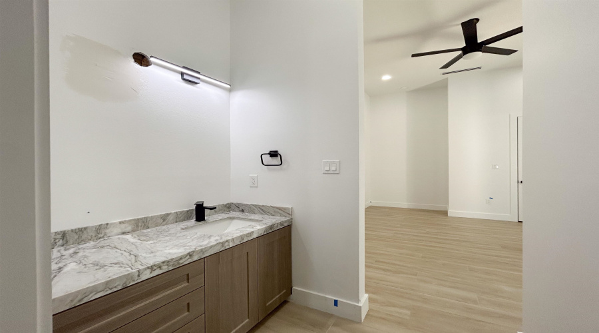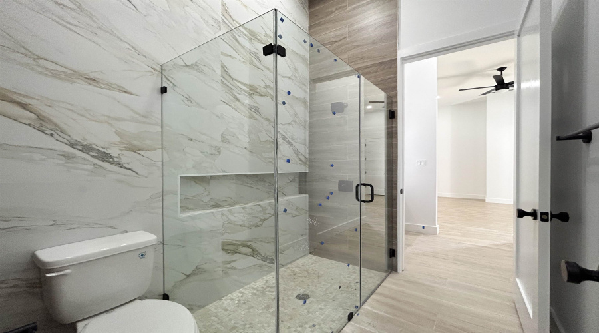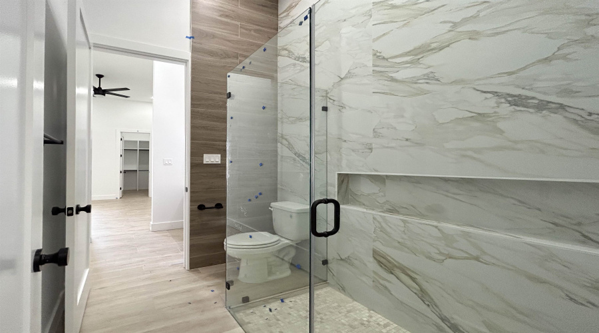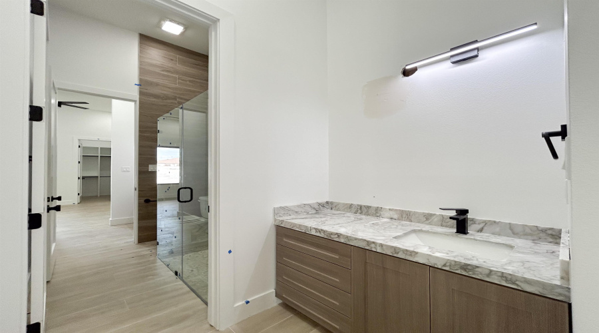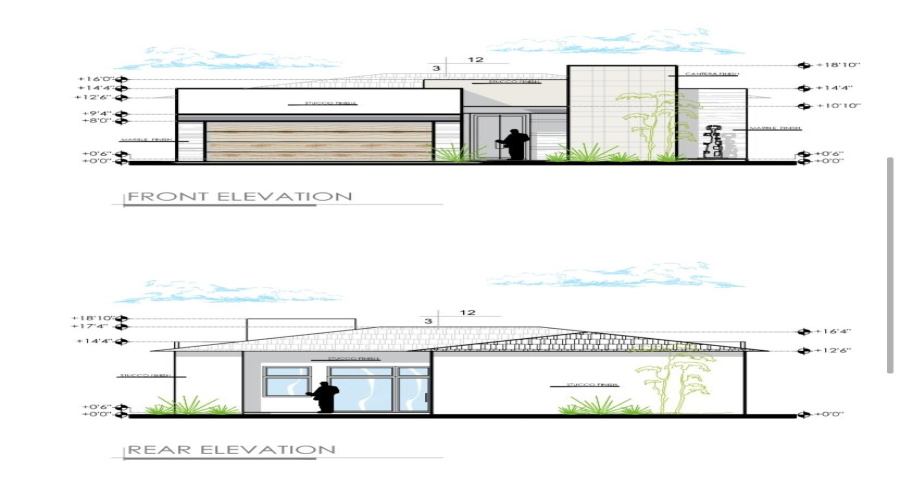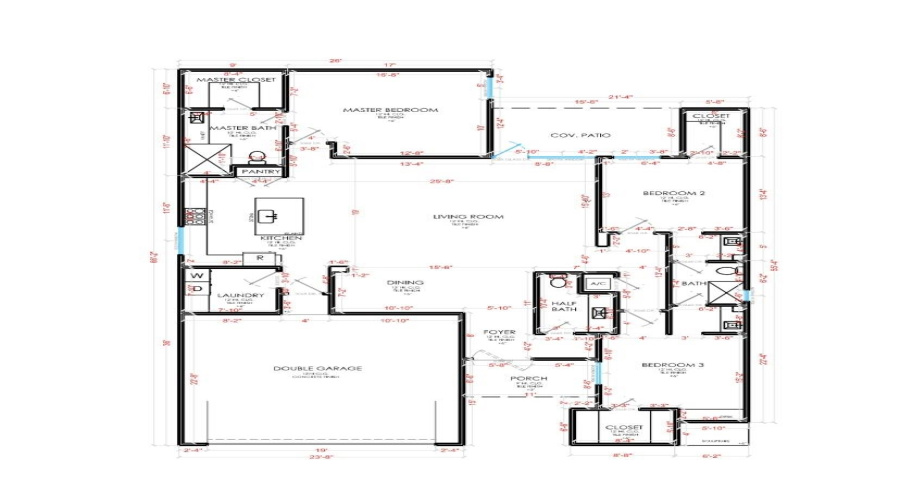Property Description
Under Construction Home By SN Design in Shenandoah Valley Subdivision. 2,112 Sq Ft Living Area and 6,510 Lot Size. This Home Features 3 Bedrooms, 2.5 Bathrooms and 2 Car Garage. The Home will have Custom Cabintery, High Ceilings with Cider Beams, Open Concept great for Entertaining, Jack n Jill Bathroom and Walk in Closets. Close to The Country Club, North Central Park and Many Stores and Restaurants. Make Your Appointment Today!!
Features
: Central electric
: Central electric
: Front, Patio
: Composition shingle
: Double attached
Address Map
US
TX
Webb
Laredo
78045
2927 Fishers Hill Lp
W100° 32' 39.8''
N27° 35' 48.2''
MLS Addon
Single family residential
1
Uisd
No
Yes
No
Uisd-borchers
Uisd-trautmann
Uisd-j.b. alexander
No
: 1 story
: Stucco
: Electric
: Public water
: Sewer connection
: Underground utilities
: Access only
: Slab
: Tile
: Home owner
: Concrete drive
: Cash, Conventional, Fha
: At closing & upon funding
: Call lo appointment, Lockbox, Vacant, Call la appointment, Showingtime scheduling
Corky
Gonzalez
Rio Gulf Coast Investments LLC
Residential
2927 Fishers Hill Lp, Laredo, Texas 78045
3 Bedrooms
2 Bathrooms
2,112 Sqft
$445,632
Listing ID #20240723
Basic Details
Property Type : Residential
Listing Type : For Sale
Listing ID : 20240723
Price : $445,632
Bedrooms : 3
Rooms : 6
Bathrooms : 2
Half Bathrooms : 1
Square Footage : 2,112 Sqft
Year Built : 2024
Lot Area : 6,510 Sqft
Price/SqFt : $211
Sq Ft Office Area : 0
Sq Ft Warehouse : 0
Total Square Footage : 0 Sqft
Agent info


Laredo Real Estate Magazine
6501 Arena Blvd. #110
Mortgage Calculator
Contact Agent
